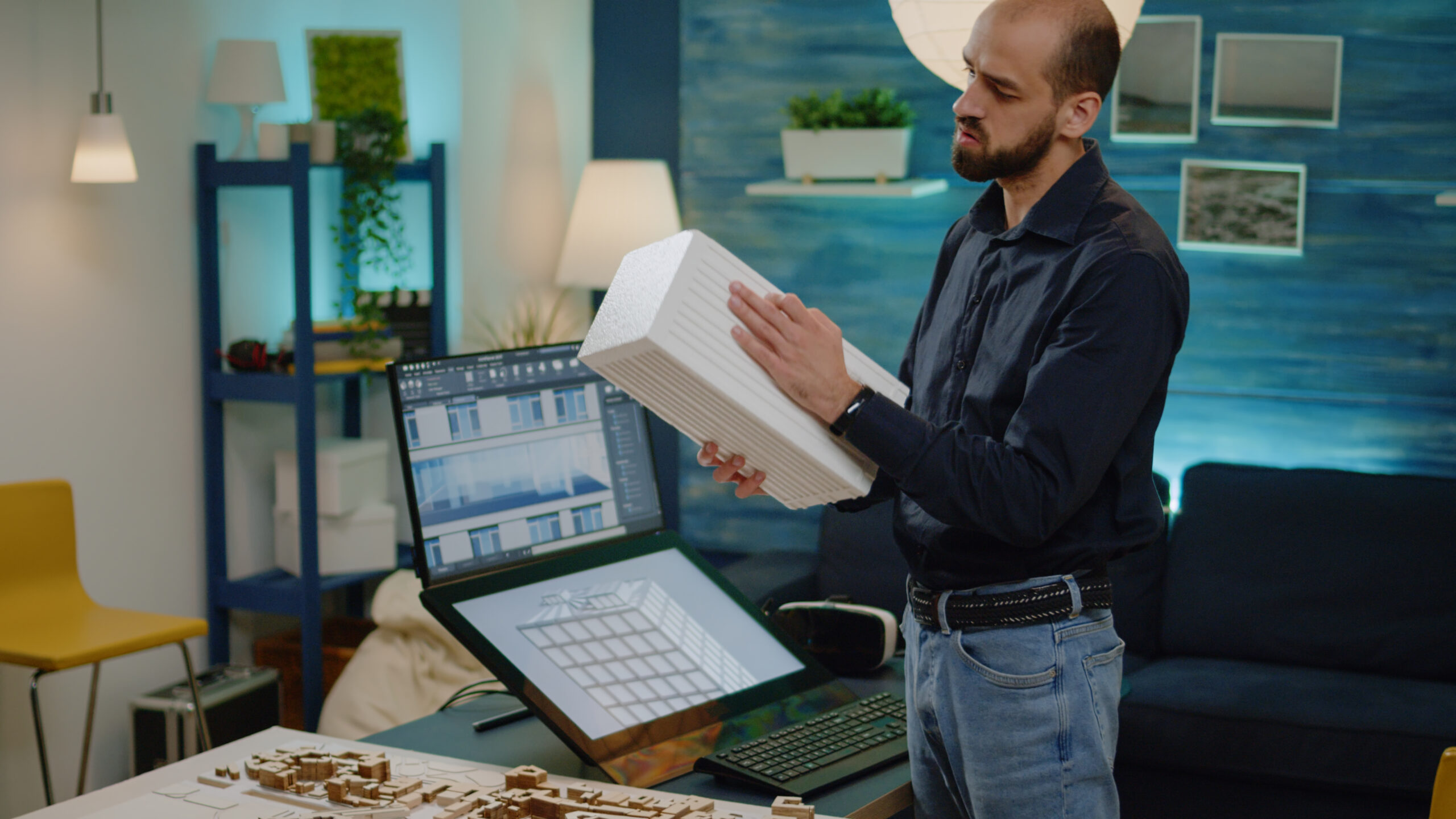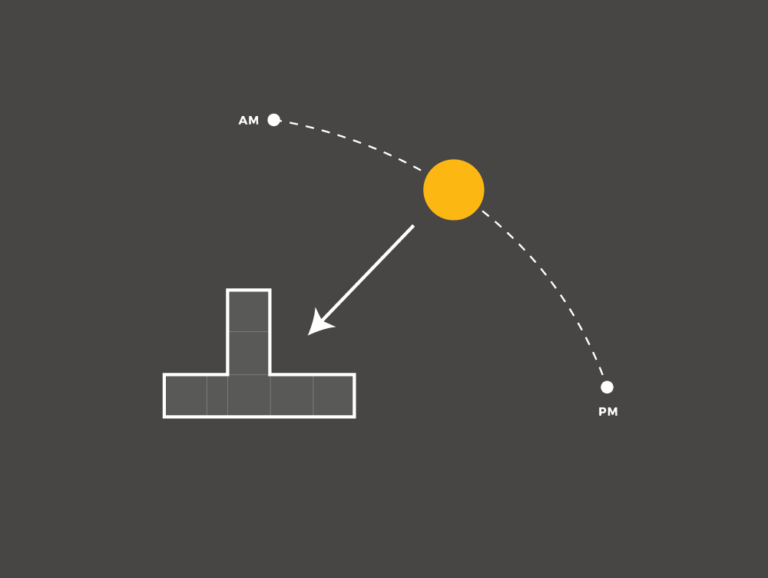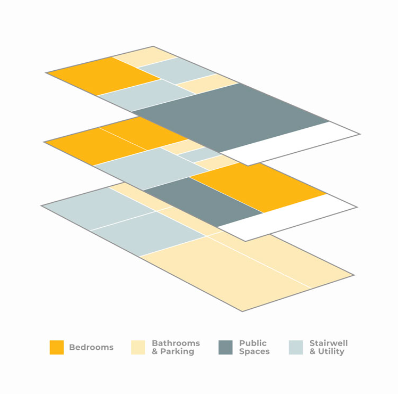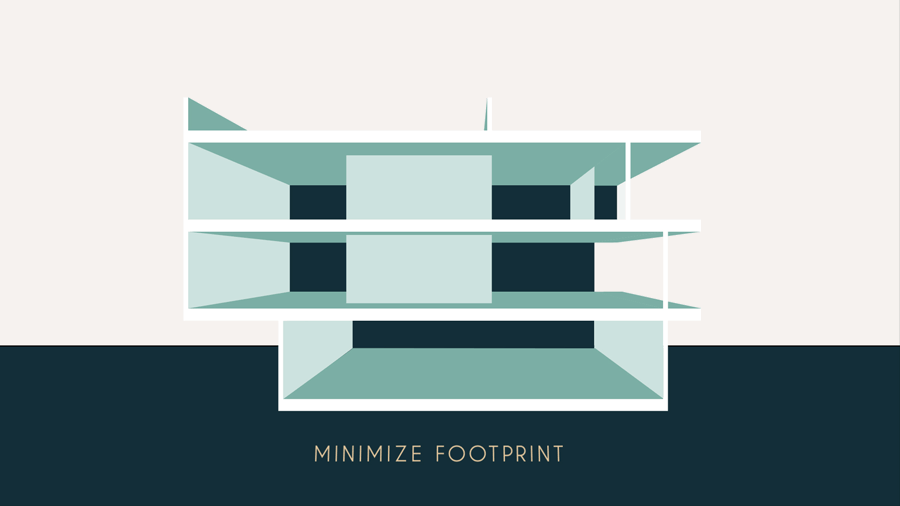
Architecture Process: Phase One
CONCEPT & PROGRAMMING
This initial process is what sets our studio apart and where we work with you to carve out a unique concept that will drive the entire project. This phase is an intricate balance between the program (the environmental and client constraints) and concepts (the wild ideas and unconstrained sketches.) This is when we dream big, where an accident can become a solution, and where we question the norms.
Simultaneously, this is when we are studying the needs and desires of the client, the path of the sun, the city codes, the ideal views, the necessary timeline and the construction budget; ultimately tweaking our once-frantic sketches into tangible ideas. These concepts will ultimately be distilled into a presentation of diagrams which will organize the spaces of the future home in a way that best addresses the clients needs.
WHAT TO EXPECT
The first deliverable from our team will be a presentation of minimal diagrams which will easily explain our proposed solutions for three primary challenges: Client Constraints, Environmental Considerations & Concepts. These simple-to-understand diagrams will determine the overall organization of spaces.
WHAT WE NEED
Before starting the Concept & Programming Phase we need to learn about you and your property. We ask that each new client fill out a pre-design questionnaire which will help us get a better idea of your required program, budget, expected timeline, and an overall idea of how you hope to live in your new space.
We will also need access to the property, a site survey and permission to contact the town/city/village in your name. Lastly, a signed contract and receipt of deposit will set us on our way to begin the custom home design process.
EXAMPLES OF CONCEPT & PROGRAMMING

Concept & Programming For
THE OPEN CORNER
This diagram was used to present a simple architectural concept. It graphically demonstrates that by swinging the volume of a standard “double-load” home out towards the rear yard, it provides the most used spaces in the home with the best views of the heavily wooded property.

Concept & Programming For
COMMONVIEW
A set of iterative diagrams was used here to methodically allocate the client’s required program for their new modern home. This simple organization of space allowed the most important spaces in the home to claim the best views.

Concept & Programming For
WESTBEECH
As seen in the simple diagrammatic animation, balconies can be carefully calculated to block the high summer sun from directly heating the home, while simultaneously allowing the low winter sun to passively warm the interior spaces. This simple gesture reduced significant engery waste and expenses.