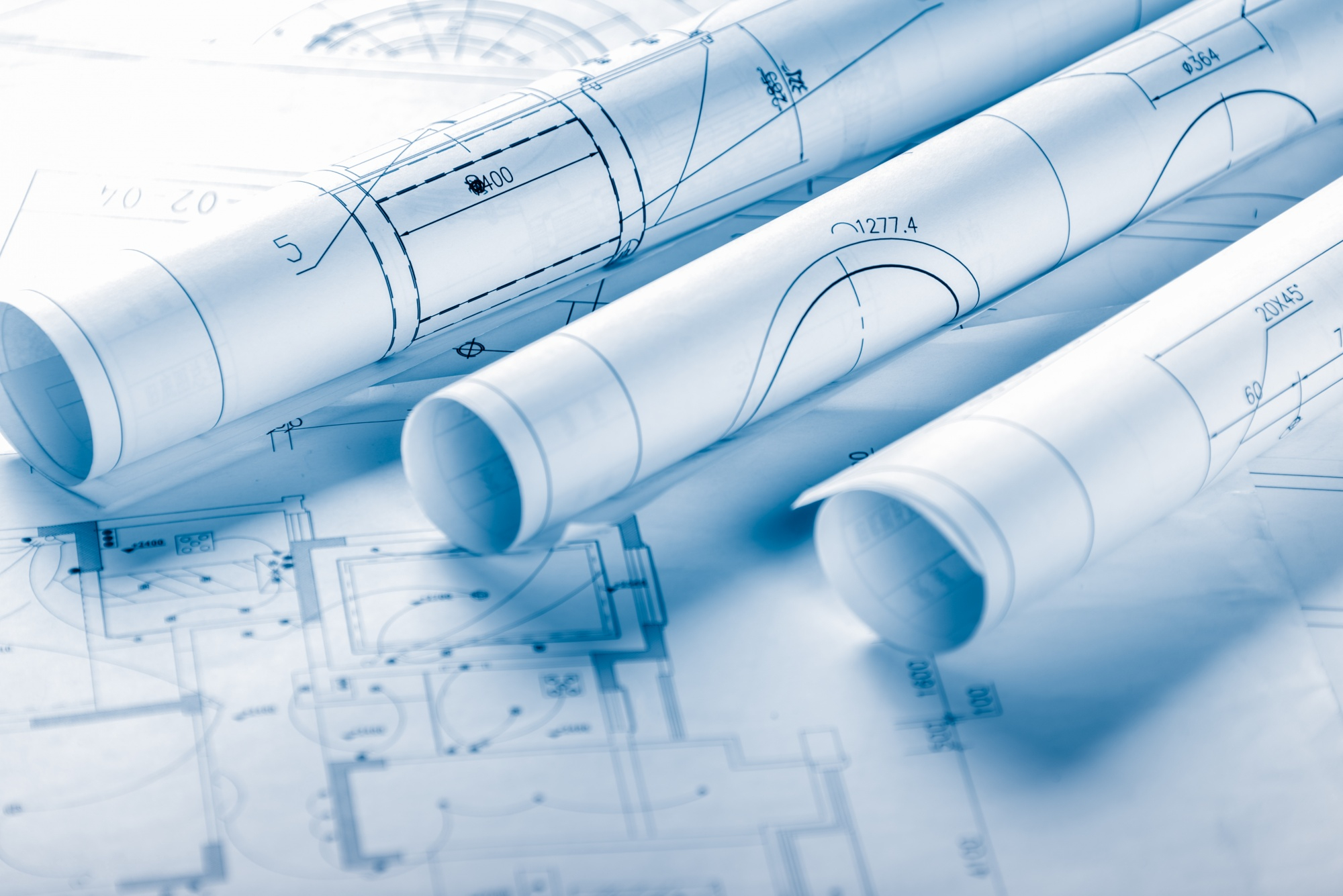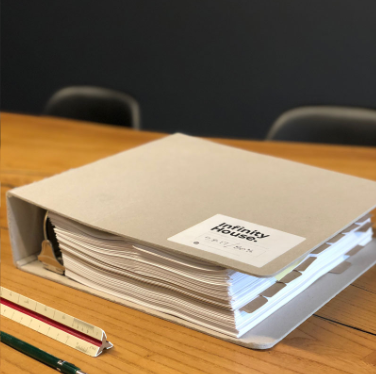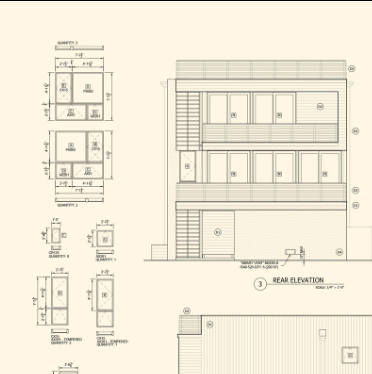
Architecture Process: Phase Four
CONSTRUCTION DOCUMENTS
This phase is where we take all of the designs we have created (and refined) and now turn them into construction documents that the project can literally be built from. The meticulous details that make the design shine will be resolved in this phase and translated to set of drawings that a contractor will reference when bidding on your new home. Every material is specified and every detail essential to the design is defined and prepared for delivery to contractors and the building department.
WHAT TO EXPECT
The documents that are created in this phase will be handed off to contractors and building departments so they must include rigorous detail. This includes everything from foundation plan, door and window schedules, plumbing diagrams, base electrical plans, base structural drawings, notation of existing conditions/demolition, power plans, plumbing fixture locations, reflected ceiling plans and notes indicating finishes and materials. These details, sections, schedules and notes will communicate, in detail, the design intent in a format suitable for construction and that will meets code requirements.
WHAT WE NEED
Refining every inch, inside and out, is a monotonous task and requires a keen, deliberate attention to detail. For this reason, the Construction Documents Phase is often quite time-consuming. Although, we know you will be excited about the future home, we ask that you bear with us as we nit-pick the little details that we promise will make all the difference in the end.
EXAMPLES OF CONSTRUCTION DOCUMENTS

Construction Documents For
INFINITY HOUSE
This project manual was created for a 50,000 sqft home in Boca Raton, FL. The set of construction documents within was used by multiple contractors to bid out the cost of building the project. It also included detailed specs of all interiors that were simultaneously created with our interiors team.

Construction Documents For
WEST BEECH
This sample of elevations and window/door schedules come from a set of construction documents we sent out to multiple contractors to bid on our modern home design for a small beach town. At the same time, the set was also delivered to the City of Long Beach, NY for permits and approvals.